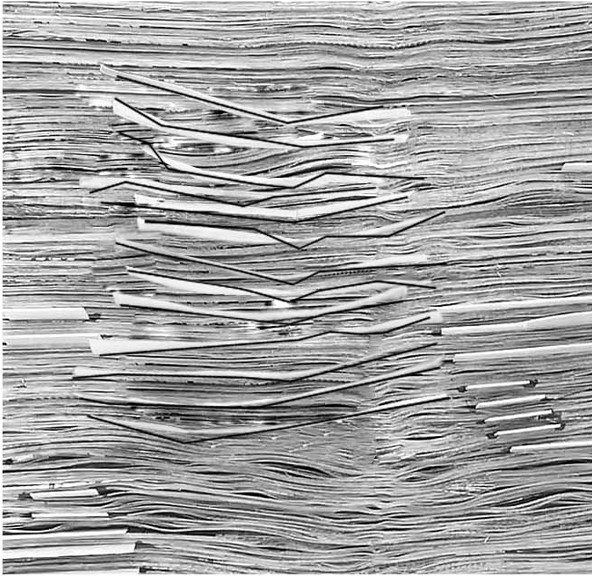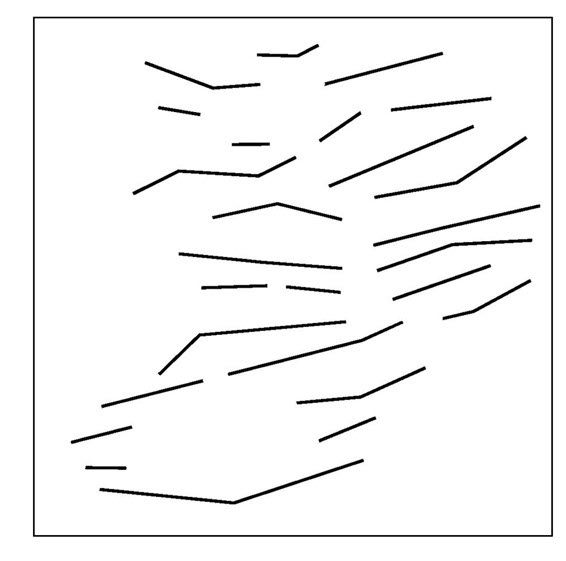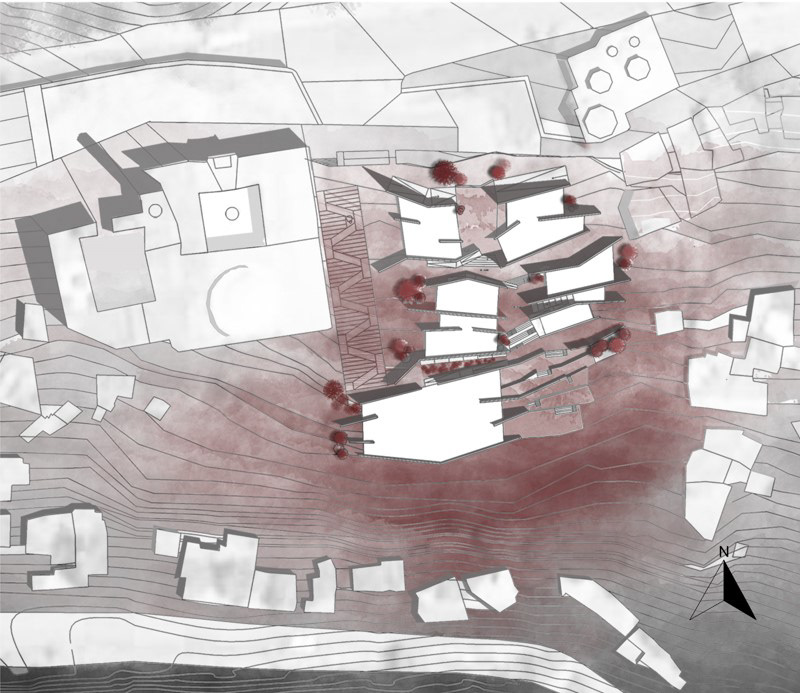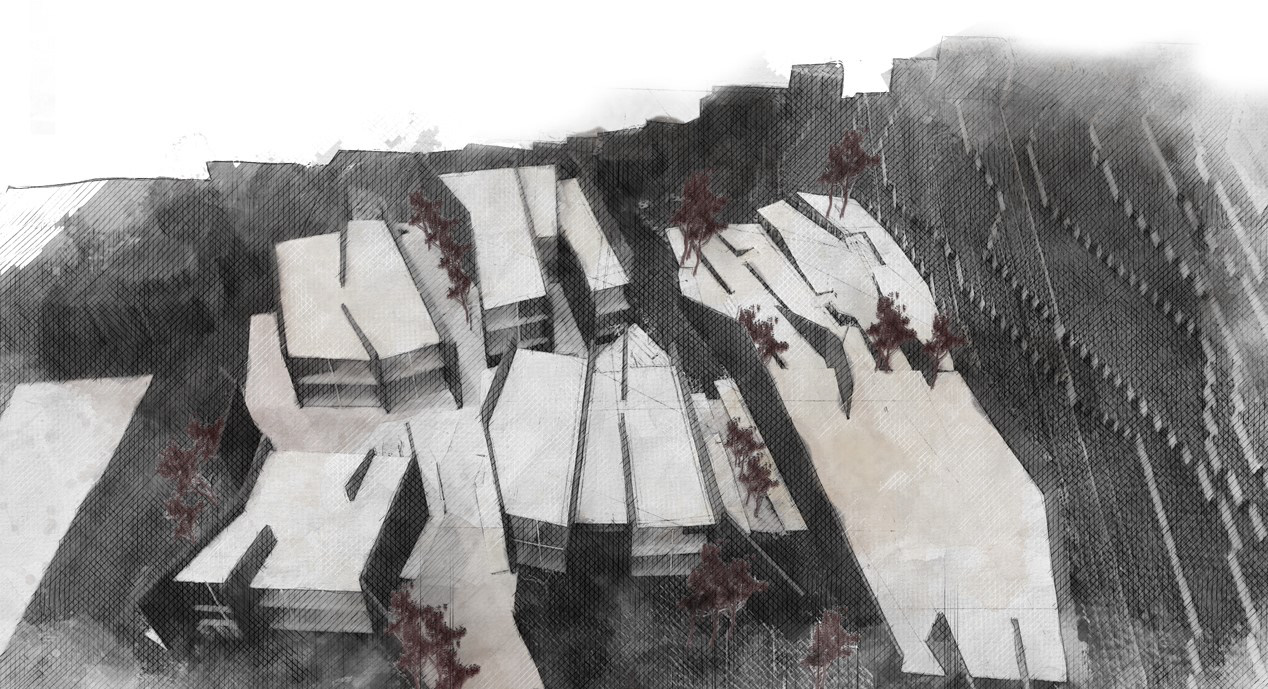The project was designed on the basis of the historical background and texture of the site named Manisa Sehzadeler, which was named after sehzades (princes) of the Ottoman period. Two functions, namely a faculty of history and an institute of historical research, were planned in the project which aimed at combining the concept and the function. As part of its function, the program contains educational spaces such as classrooms, ateliers and a library and the research centre contains spaces such as auditoriums, museums, and exhibition halls. Due to not being able to combine the ruins such as the madrasa which was established for the education of the princes and located on the right of the land and the hamam on the left, building vertical ruins was planned. These vertical ruins, which also represent the historical stratums, were shaped according to the contour lines of the land in order to blend with the site.


The planned vertical ruins are not only esthetical elements but also structural elements and serve as retaining walls as would be required by a sloped site. The project was planned as timber frames placed across masonry walls considering the historical texture and concern of an earthquake.

